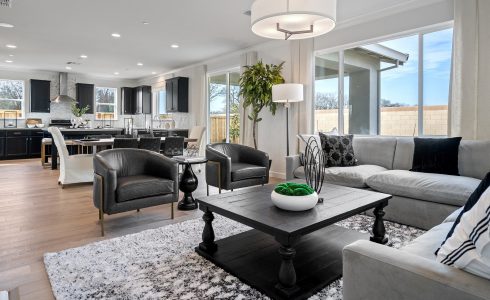
Open floor plans have become increasingly popular in recent years. It creates a bright, spacious, and airy feeling, which makes every room feel like a part of one big open space. However, the challenge with an open floor plan is dividing spaces for different functions, especially if your living area doubles as your office, dining room, and entertainment center.
The good news is that there are creative and simple ways to define spaces in an open floor plan without sacrificing style and flow. Here are some tips to achieve a beautifully defined space that’s both functional and aesthetically pleasing.
Area rugs
Area rugs are an excellent way to define and anchor different living spaces in an open floor plan. You can use them to create a cozy setting in a sitting area, or a more vibrant and lively vibe in the dining or kitchen area. This will create a visual separation between each space. Make sure to choose a rug that complements the overall theme and color scheme of your home and is appropriately sized for the space.
Play with lighting
Lighting can also be a useful tool to define spaces in an open floor plan. Pendant lights, chandeliers, and floor lamps can be used to highlight focal points in each living area. Task lighting can help define specific areas. Not only do these fixtures serve their practical purpose, but they also add an interesting decorative element that can elevate the overall atmosphere of the space.
Create zones with furniture groupings
One of the simplest and most effective ways to define spaces in an open floor plan is to use furniture strategically. Positioning furniture in an L-shape, for instance, creates a clear boundary between the living and dining areas. Another grouping technique is to use a sofa or chairs as a divider to delineate a separate space within the larger room.
Use shelving or storage pieces
Shelving is a clever way to create separation in a room without blocking the natural light. You can install open shelves between two spaces to create a physical separation while still maintaining a visual connection. You can also place a console table or bookcase behind your sofa to create a visual barrier between your living and dining spaces.
Room dividers
Room dividers are a great option if you want to define spaces but still maintain an open feel. There are many types of room dividers to choose from, including folding screens, sliding doors, curtains, and bookshelves. These options are perfect for those looking for flexibility in floor plan usage.
Use color to define spaces
Another way to define spaces in an open floor plan is by using color. Painting one wall in a different color can help create a visual boundary between different areas. You can also use wallpaper, decorative wall panels like beadboard, or wall art to demarcate different functional zones. Hang a large piece of art or a mirror on a wall to create a focal point and visually separate different spaces.
There is no one-size-fits-all solution when it comes to designing a home and defining spaces in an open floor plan. The key is to experiment and find what works best for you and your individual style. With a little effort and some imaginative thinking, you can create a beautiful and welcoming home that fits your lifestyle perfectly.
New homes by Discovery Homes
We build modern new homes with open floorplans that are perfect for families of all sizes. Visit us online at DiscoveryHomes.com to learn more about our new home communities throughout the Bay Area, view virtual tours, and more.

